See Church's Plans, Renderings for St. George Temple Renovation
Contributed By Scott Taylor, Church News Managing Editor

Rendering of the new temple annex for the St. George Utah Temple.
Article Highlights
- Interior changes include restoring a "pioneer feel" to moldings, crowns, baseboards, and existing woods.
- A new annex, bride’s exit and plaza, and baptistry entrance and exit also will be added.
“Our goal is to walk into the temple and feel that this is a pioneer temple.” —Brent Roberts, Special Projects managing director
ST. GEORGE, Utah
As renovation plans and accompanying renderings for the St. George Utah Temple were released Wednesday, May 22, several key words became oft-repeated descriptive phrases.
“Preservation, restoration, renovation, and new construction” is how Andy Kirby, director of historic temple renovations for the Church’s Special Projects Department, summed up the upcoming three-year period of the St. George temple, which will close on November 4 until a projected reopening in 2022.
And “sympathetic” was an adjective Brent Roberts, the Special Projects managing director, and others underscored throughout a morning news conference conducted at the temple’s adjacent visitors’ center.
“Our goal working with the Church History Department was to go all the way back and look at the moldings, crowns, baseboards, and existing woods and to be able to put that back (in the project design)—that is beautiful and sympathetic,” Roberts said. “And our goal is to walk into the temple and feel that this is a pioneer temple.”
The project will include extensive structural, mechanical, electrical, plumbing, and finishing work—with much of all but the finish work ending up out of view behind walls, ceilings, and floors. However, a number of the project’s resulting efforts will be visible—both within the interiors of the temple and north-side annex as well as the exteriors of both and on the temple block.
A key feature will be the demolition of the existing annex, which was added in the mid-1970s, to be replaced by an annex designed to appear complementary of the historic temple itself, with replicated turrets, windows, and columns.

New temple annex perspective showing the west tower of the St. George Utah Temple.
“If the pioneers would have put in an annex,” Roberts said, “we believe they would have done it something like this.”
The temple block will feature new walkways, landscaping, water features and additional shade trees. A new bride’s exit and plaza will be added to the east side of the temple annex, while with a new baptistry entrance and exit on the temple’s south side will result from doors replacing a pair of large, ground-level windows.

Rendering of the baptistry exit plaza at the St. George Temple.
Plans include some seismic upgrades, including adding steel reinforcements to the building’s original wood trusses. Excavations around the temple foundation will be needed to provide access for new mechanical and heating and cooling systems.
The St. George Utah Temple is the latest of the Church’s “pioneer-era” temples to receive upgrades and updating. The November 4 closure was announced earlier in January. Renovation plans for the Salt Lake Temple were announced last month, part of the effort and attention given to the Church’s oldest temples in Utah, as stated by President Russell M. Nelson in the October 2018 general conference.
Brigham Young sent 300 families in 1861 to settle St. George, hoping to establish a base for warm-weather crops, such as cotton. He announced a temple for the community in 1871, with workers transitioning from the nearly completed and nearby St. George Tabernacle to start work at the temple site, said Emily Utt, historic sites curator for the Church History Department.
(The St. George Tabernacle was rededicated last year following its own two-year renovation.)
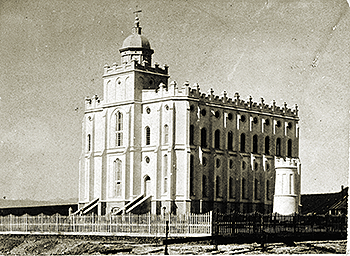
The St. George Utah Temple circa 1877.

The St. George Utah Temple circa 1900.
The finished temple was dedicated on April 6, 1877, as the Church held its general conference that spring at the temple to coincide with the dedication. The St. George Utah Temple was the first temple dedicated in Utah, the first in the 30-plus years after the Nauvoo Temple, and the longest-operating temple in The Church of Jesus Christ of Latter-day Saints, going nearly 150 years strong.
“This building was built by hand by people who were living in poverty, at the edge,” Utt said. “So what is most exciting for me with this renovation are our efforts to preserve those things—we don’t want to take the saw marks out of the wood floors, we don’t want to take the little waves out of the walls. We want to leave this building as it was in the 1870s.“
The temple has undergone significant renovations previously. The cupola was replaced in 1883 following a lightning strike, and the first temple annex was added the same year. Other renovations followed in 1917, 1938, and 1975, with the baptistry renovated in 1999.
Michael Suhaka, who on July 1 will become managing director of the Church’s Temple Department, said the St. George temple district includes some 12,000 youth and 90,000 adults living in southwestern Utah and parts of Nevada and Arizona. During the temple closure, members in the district are welcome to attend other temples, including the Cedar City Utah and Las Vegas Nevada temples, two of the closest.
Temple activity will be monitored at those two—especially in Cedar City, just 50-plus miles to the north of the St. George temple—with schedules and operations to be adjusted if necessary.
And while a temple presidency, matron, and assistants and all workers, staff, and volunteers are released when a temple is closed, some temple workers from St. George could receive an exception to serve in Cedar City if warranted, Suhaka said.
Nearly a half-century has passed since the St. George Utah Temple’s doors were open to the public, said Suhaka, explaining that an open house and rededication of the temple will follow the completion of the renovation. “We are sure the members are going to love it,” he said.
Kirby detailed other aspects of the renovation, particularly that all areas—from the temple recommend desk in the lobby to the celestial room—will reflect the period when the St. George temple was finished and began operation:
- In addition to the exterior changes of the annex, ordinance spaces will move from the annex into the temple, and more mechanical systems to be found in the annex. Also, a kitchen, cafeteria, and laundry will be added to the annex.
- The temple tower will receive new stairs, with grand stairs inside the temple and two elevators to provide access to all floors.
- The project will preserve the 1870s cast-iron font and the accompanying oxen at its base.
- Wall murals removed from the temple in the 1970s will be replaced by modern replicas inspired by the originals.
- Furnishings in the renovated celestial room will be inspired by mid-19th-century designs.
- Many light fixtures throughout the temple will reflect an older, period-appropriate appearance.
- Some sealing rooms will be expanded for larger capacity.
- The priesthood assembly room on the fourth floor will be renovated for a return to use. Because of weak wooden flooring and other limitations, that area has been unused for some time.
Roberts, Kirby, and Utt noted that despite not being used, the assembly area provided some of the best reference points for restoration plans—including finish work, styles, and materials—since it hasn’t been the target of extensive past remodeling as has other areas of the temple.
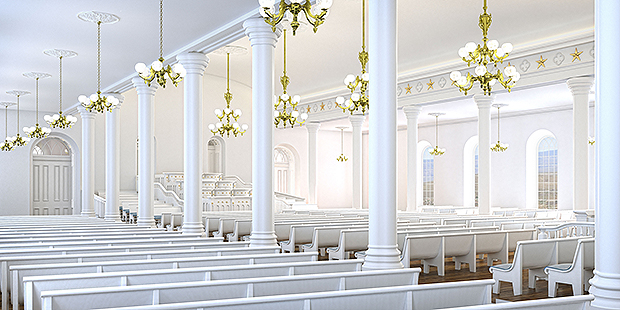
Rendering of the priesthood room in the St. George Utah Temple during the day.
He was baptized as a child in the temple’s cast-iron font—when baptisms for living individuals were done in the temple—and he and his wife, Denise McArthur, were married in the St. George Utah Temple 51 years ago, in 1968. Each of their seven children have been married there as well.
“I was thrilled,” said Denise McArthur, “to see them making the annex to match the temple. I think it’s beautiful.”
During the renovation, some public access to the temple block will be restricted and some walkways closed. Also, utility construction will require temporary closure of some nearby roads, as well as the leveling and grading of 400 South to the north of the temple block.
Also during the renovation, the visitors’ center will remain open, despite no access to the temple; however, the annual Christmas lights display will not take place during the temple’s construction and closure.
Said Roberts of the temple visitors’ center: “This will be the best viewing area of the construction.”
The St. George office of CRSA Architects is providing the project’s architectural design, with the St. George office of Westland Construction as the general contractors.
James A. McArthur, a 74-year-old St. George resident, said “to see that beautiful facility they’re going to build just brings such an exciting spirit to our hearts.”

The site plan of the St. George Utah Temple.

Rendering of the East elevation plaza at the St. George Utah Temple.

Rendering of the brides exit on the plaza at the St. George Utah Temple.

Rendering of the recommend desk in the St. George Utah Temple.

Rendering of the baptistry in the St. George Utah Temple.
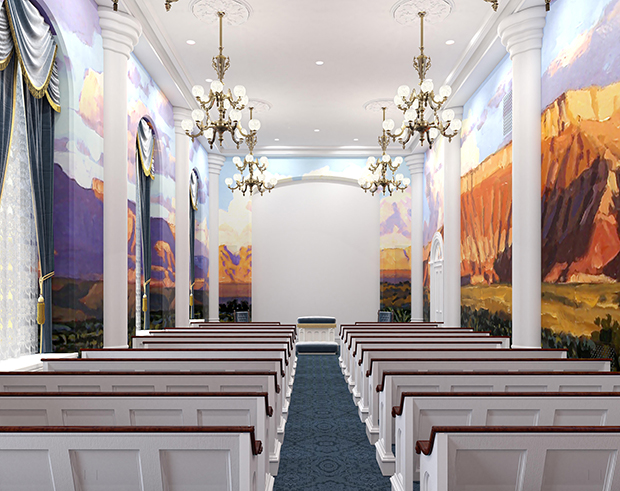
Rendering of an instruction room in the St. George Utah Temple.

Rendering of an instruction room in the St. George Utah Temple.

Rendering of a sealing room in the St. George Temple.

Rendering of the celestial room in the St. George Utah Temple.

The St. George Utah Temple circa 1890.

The St. George Utah Temple in January 1876.
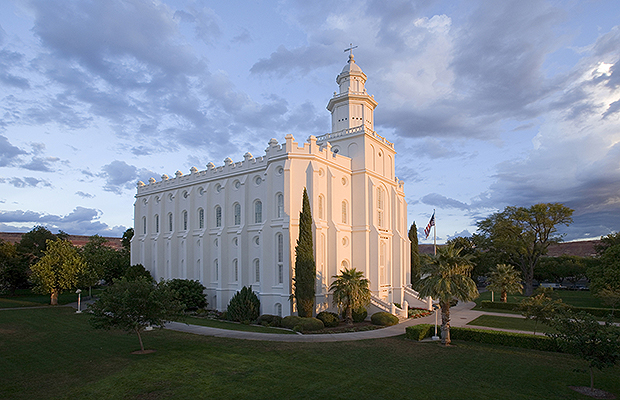
The St. George Utah Temple.
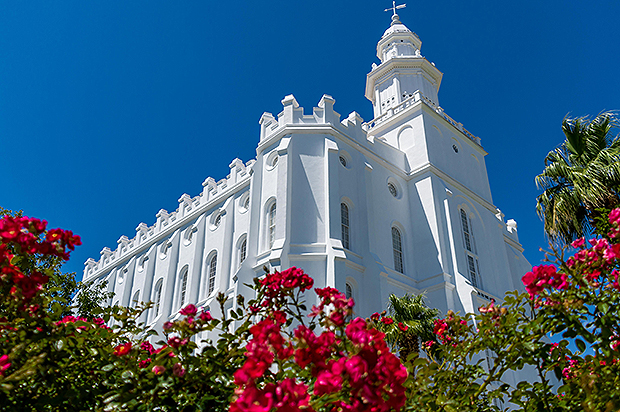
The St. George Utah Temple.
