Take a Look at the Project Renderings for the Salt Lake Temple Renovation
Contributed By Valerie Johnson, Church News staff writer

Rendering of the Salt Lake Temple’s south side.
Related Links
On April 19, the Church released details and project renderings for the planned Salt Lake Temple renovation, in a Newsroom release. President Russell M. Nelson announced that the Salt Lake Temple would close on December 29, 2019, to undergo major structural and seismic renovation over the next four years.
“This project will enhance, refresh, and beautify the temple and its surrounding grounds,” said President Nelson. “Obsolete systems within the building will be replaced. Safety and seismic concerns will be addressed. Accessibility will be enhanced so that members with limited mobility can be better accommodated.”
The renderings depict the interior of the north entry into the temple with recommend desk and skylight, views of the north and south sides of the Salt Lake Temple, and overhead views of Temple Square, as well as cross section views of the temple.
Other renderings demonstrate the base isolation system, “which is one of the most effective means of protecting a structure against earthquake forces,” according to Brent Roberts, Managing Director of the Church’s Special Projects Department.
The temple is expected to reopen in 2024 with a public open house.
Learn more about the planned improvements to the Salt Lake Temple on the Newsroom website.
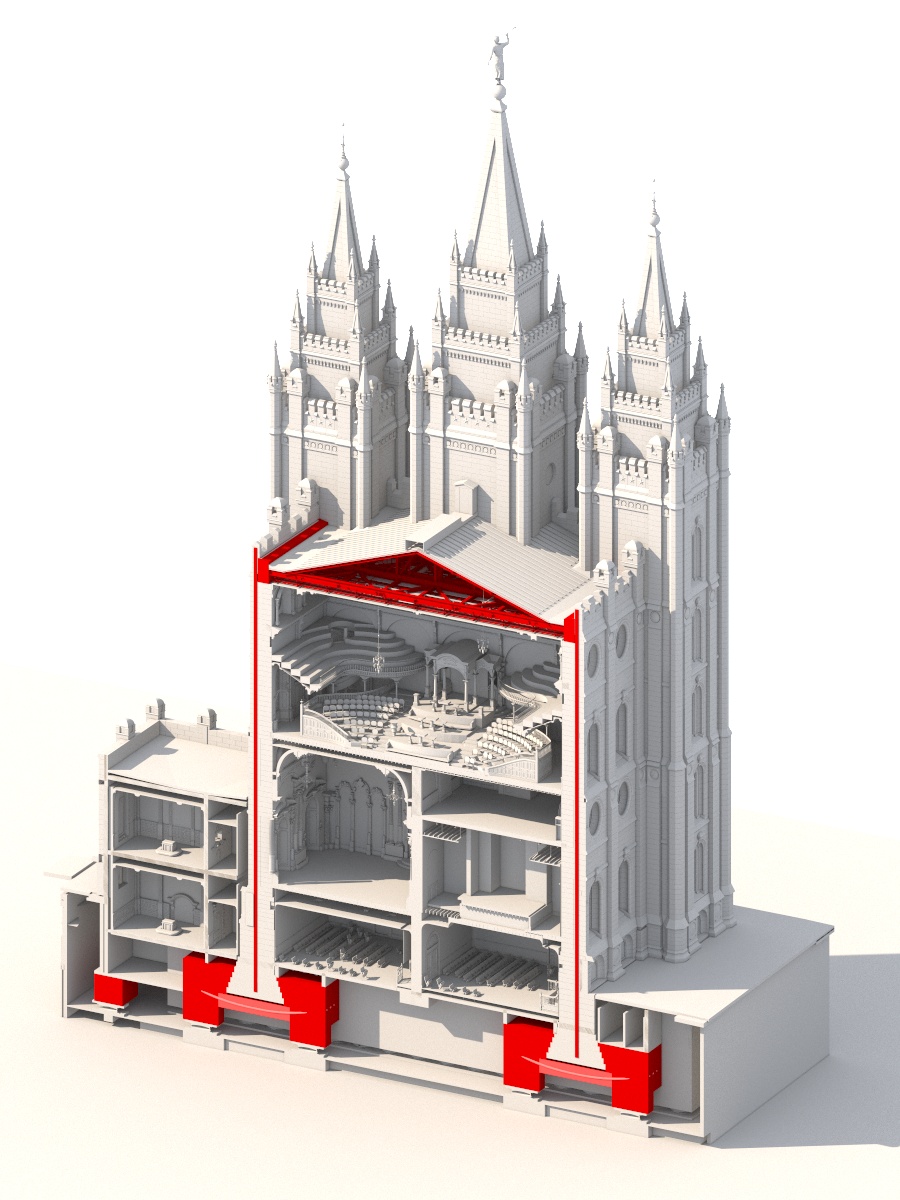
A rendering of the Salt Lake Temple's base isolation system. The system is designed to protect the structure from earthquakes.
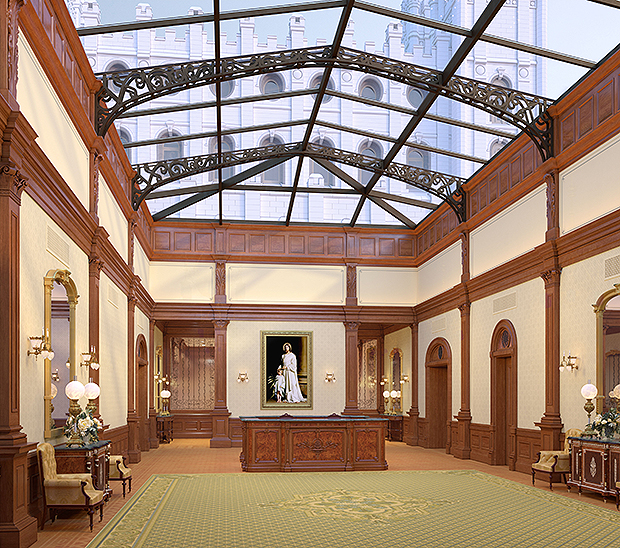
A rendering shows the entry into the temple, the recommend desk, and skylight.
.jpg)
A rendering shows a view of the east block of Temple Square.
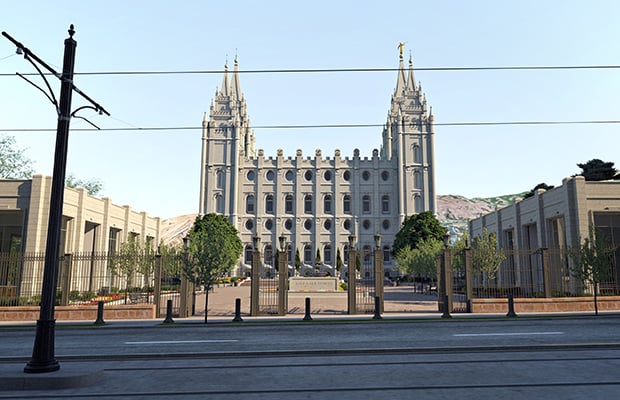
A rendering of the Salt Lake Temple shows the temple’s south side at street level. The views will be improved from street level after the renovation.
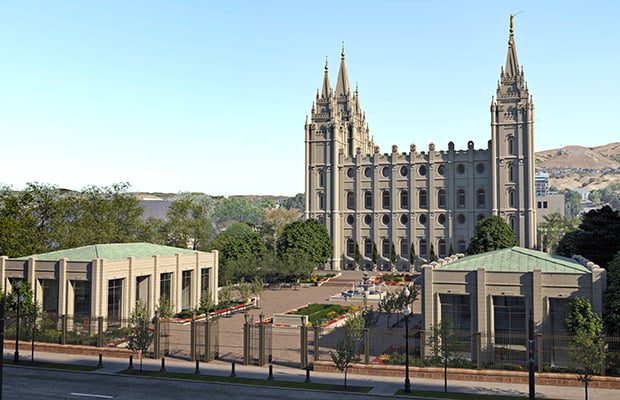
A rendering depicts the Salt Lake Temple’s south side.
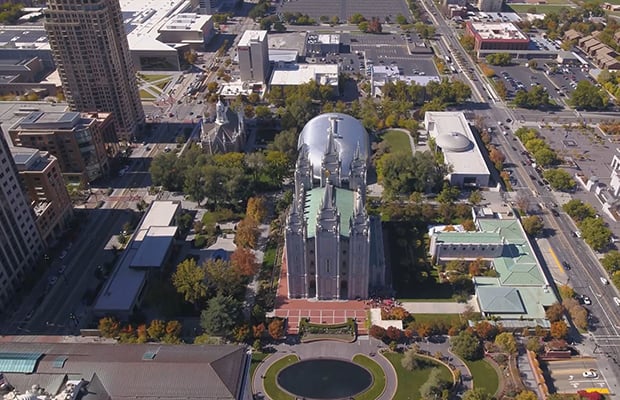
The current view of Temple Square.
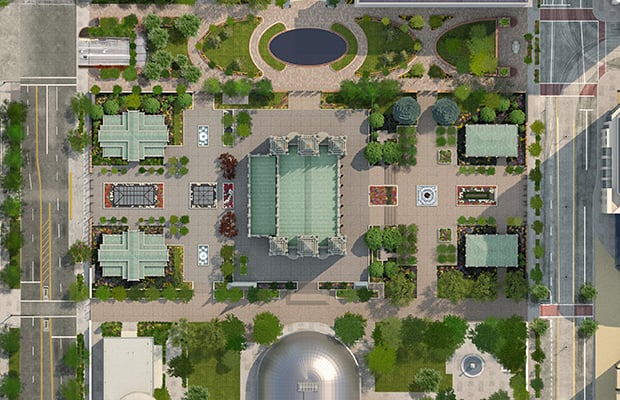
A rendering of Temple Square after renovations.

A rendering of the temple’s base isolation phase. The system is designed to protect the structure from earthquakes.
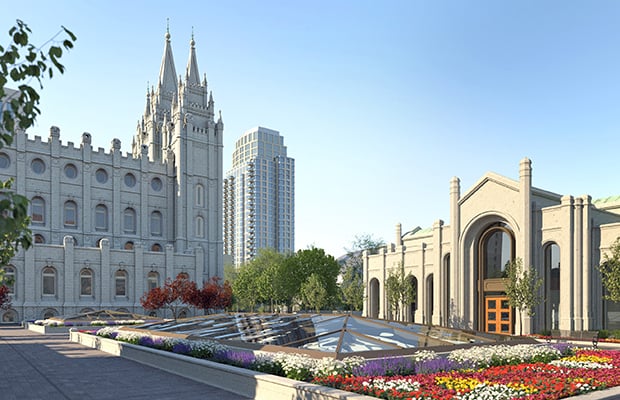
A rendering view inside the north gate of Temple Square shows the top of the skylight over the recommend desk entry.
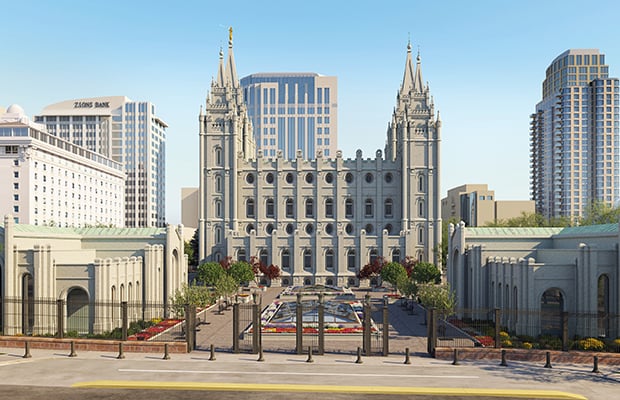
A rendering shows the north side entry into Temple Square.

A Salt Lake Temple section looking west at the center line. An underground entrance from the temple parking lot will be added.

The groundbreaking of the Salt Lake Temple February 14, 1853.
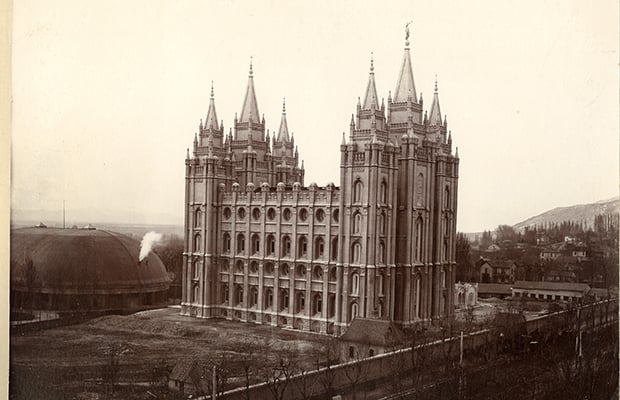
The Salt Lake Temple after its dedication in April 1893.
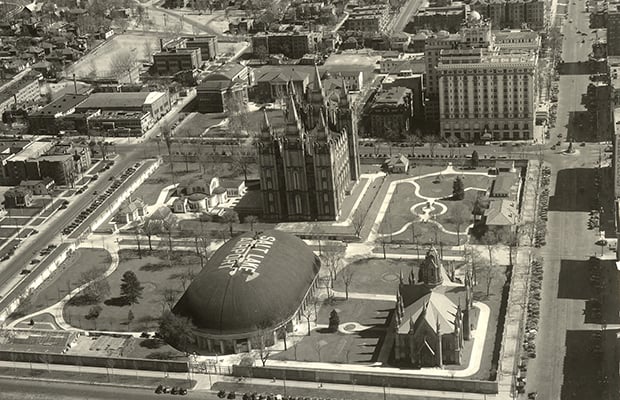
An aerial view of Temple Square in the late 1930s looking east.
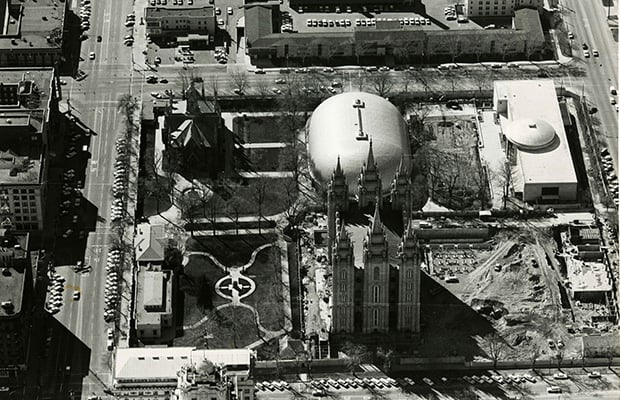
An aerial view looking west of the temple annex construction in the 1960s.
